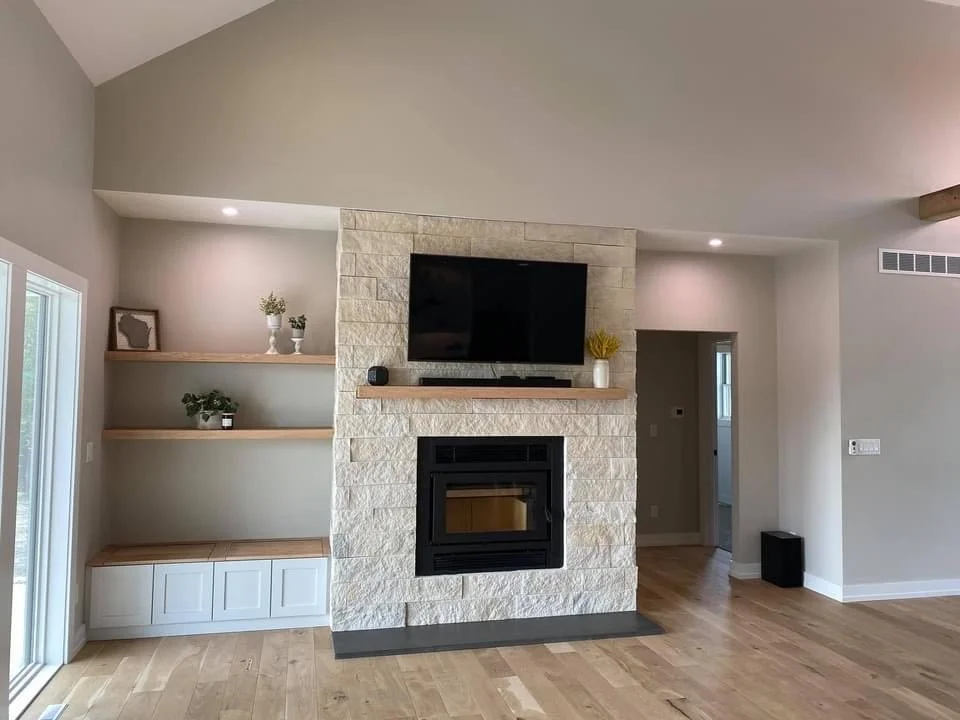A floorplan perfect for empty nesters or a growing family is the one-story modern farmhouse. Warm colors, mixed textures/patterns, and creative use of space make this home feel spacious and inviting. Featuring a split floor plan - the primary suite on one side and two bedrooms and bath on the other - the walk-in master closet conveniently leads right into the laundry room. A custom-made herringbone-pattern sliding barn door is an appealing decorative touch, separating the primary bedroom from the primary bath, as is the concrete countertop in the half bath. In the kitchen, a gorgeous blue on the island compliments the neutral tones, while a walk-in pantry with butcher block countertops adds a generous amount of storage to the space.
Previous
Previous
Two-Story-Modern-Farmhouse
Next
Next




















